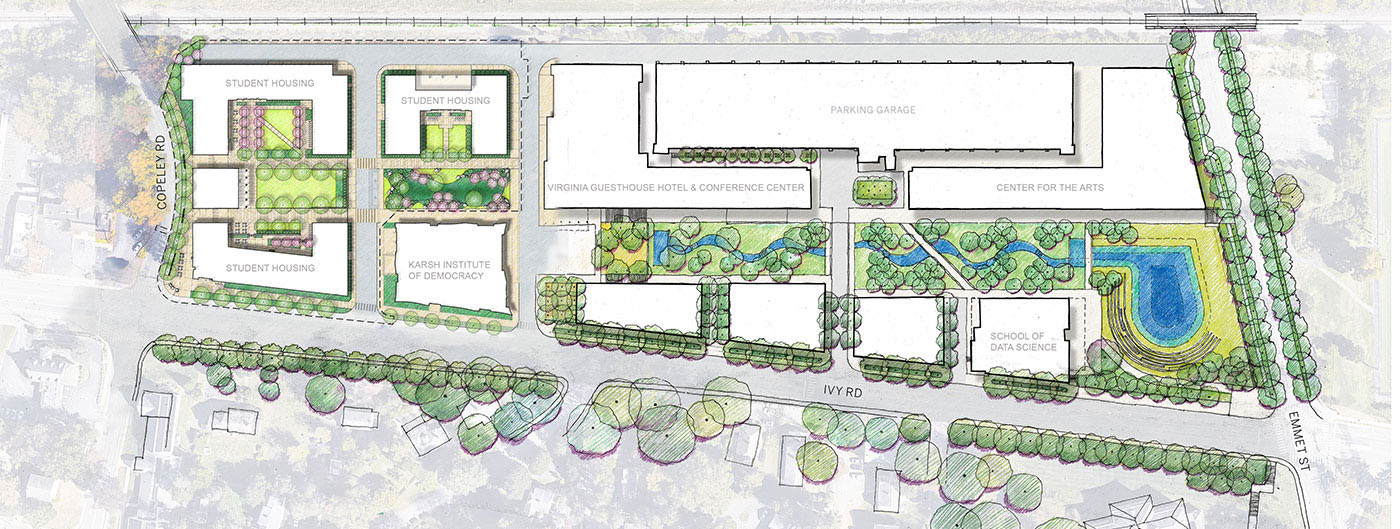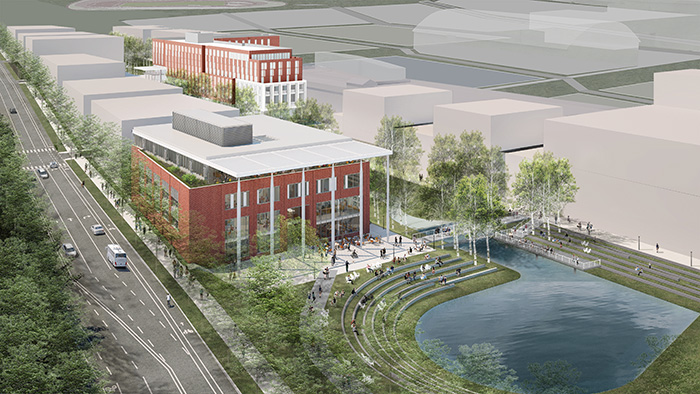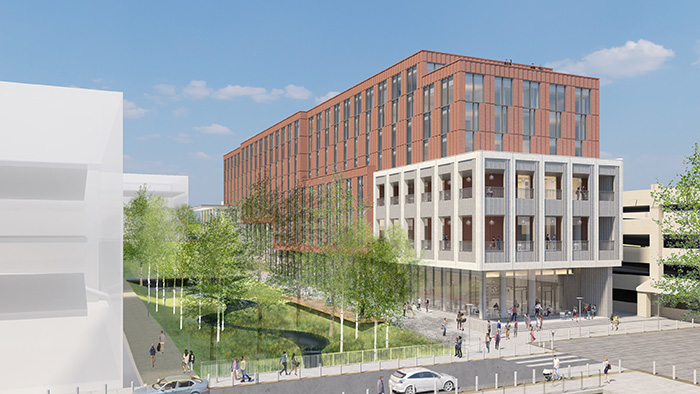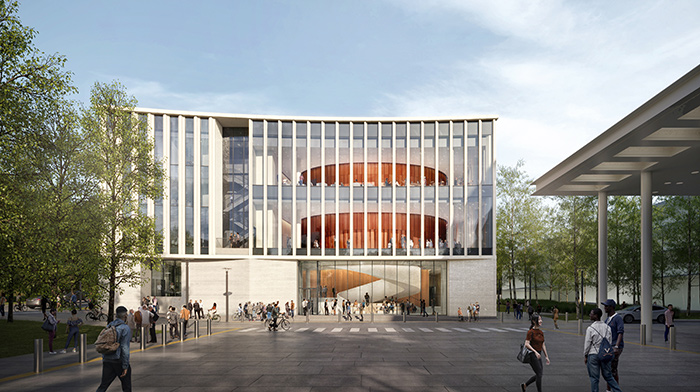Ivy Corridor Projects

Construction alerts & Resources
Meet the team
Web cam
Photos & renderings
Ivy Corridor Public & Private Realm
At the juncture of Emmet Street and Ivy Road, this 14.5 acre parcel of land, known as the Ivy Corridor, is a significant entry point to the University of Virginia and a critical link between North Grounds, Arts Grounds, and Central Grounds.
The Phase 1 Landscape project — anticipated to be complete the third quarter of 2023 — will provide storm water and other utility improvements; pedestrian, bicycle and transit accommodations along the north and south sides of Ivy Road; and a shared public landscape that will create an exceptional environment that encourages interdisciplinary collaboration and promotes active and engaged learning.
The Phase 2 Landscape project — anticipated to be complete Spring 2025 — will develop the 2.3-acre site to the west of Phase 1 to support the construction of the Karsh Institute of Democracy. Phase 2 will follow the model of Phase 1 for utility, multi-modal transportation, environmental, and landscape improvements.
School of Data Science
The site for the School of Data Science (SDS) is adjacent to Ivy Road and defines the southeastern edge of the Ivy Corridor site. The School of Data Science is planned to be the first academic building completed in the University's Ivy Corridor precinct.
The project will build a new four story, approximately 60,000 square-foot building. Final hardscapes at the School of Data Science are anticipated to be complete the first quarter of 2024. Major elements of the building include two 75-person classrooms, two 45-person classrooms, student study areas, faculty offices, research space, and generous amounts of public, interactive space that stimulates creativity. There will also be an accessible terrace on the fourth floor with a green roof.

Virginia Guesthouse
The new Virginia Guesthouse will be developed on the adjacent parcel, west/southwest of the existing Emmet/Ivy Garage. This project will serve as the hospitality anchor to a new Arts and Academic precinct, connecting the North Grounds and Athletics precincts, with the Academical Village and Central Grounds.
The project will feature 217 guest rooms (inclusive of suites), approximately 25,000 square feet of Conference Center space, a full-service restaurant, a café, outside terraces, and a rooftop bar. The overall size of the new hotel is approximately 220,000 gross square feet. Final hardscapes at the Virginia Guesthouse are anticipated to be complete the second quarter of 2025.

Karsh Institute of Democracy
Located at the northwest corner of Ivy Road and Cameron Lane, the approximately 69,000-square-foot Karsh Institute of Democracy facility, approved by the Board of Visitors in June 2021, will be the second academic building constructed as part of the redevelopment of the Ivy Corridor. The Karsh Institute of Democracy is envisioned as an ecosystem of spaces designed to support scholarship and engagement around the challenges that face democracy.
The project — anticipated to be complete in late 2026 — will construct a four-story facility with an approximately 425-seat state-of-the-art auditorium that will enable events to be hosted in-person and broadcast globally. The building will also include a variety of classrooms, a media production suite, offices, and meeting and research areas. The Batten School of Leadership and Public Policy will occupy approximately 17,500 square feet of space in the Karsh Institute. The building will support and encourage impactful collaboration between the Karsh Institute, Batten School, and numerous other units across Grounds.
